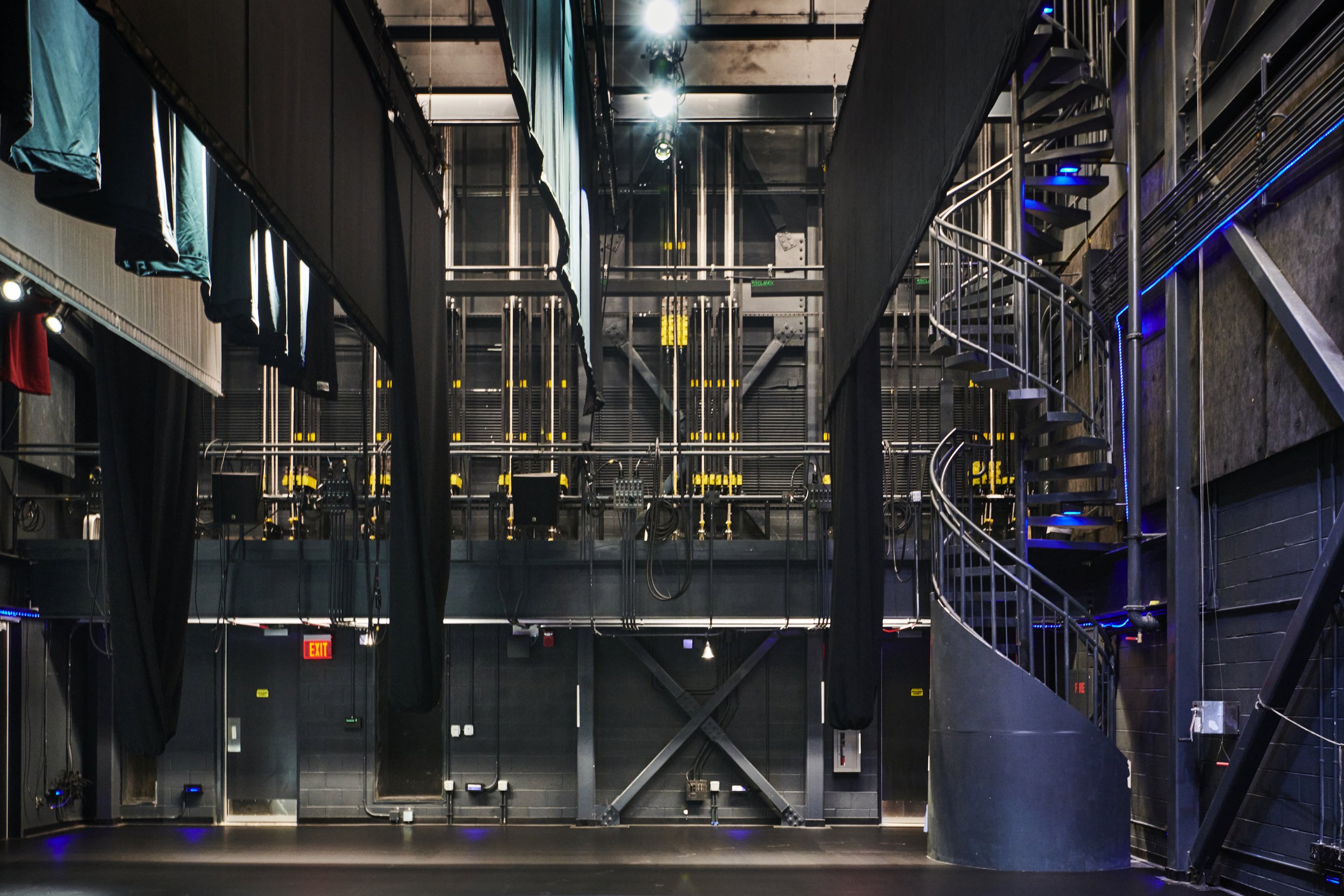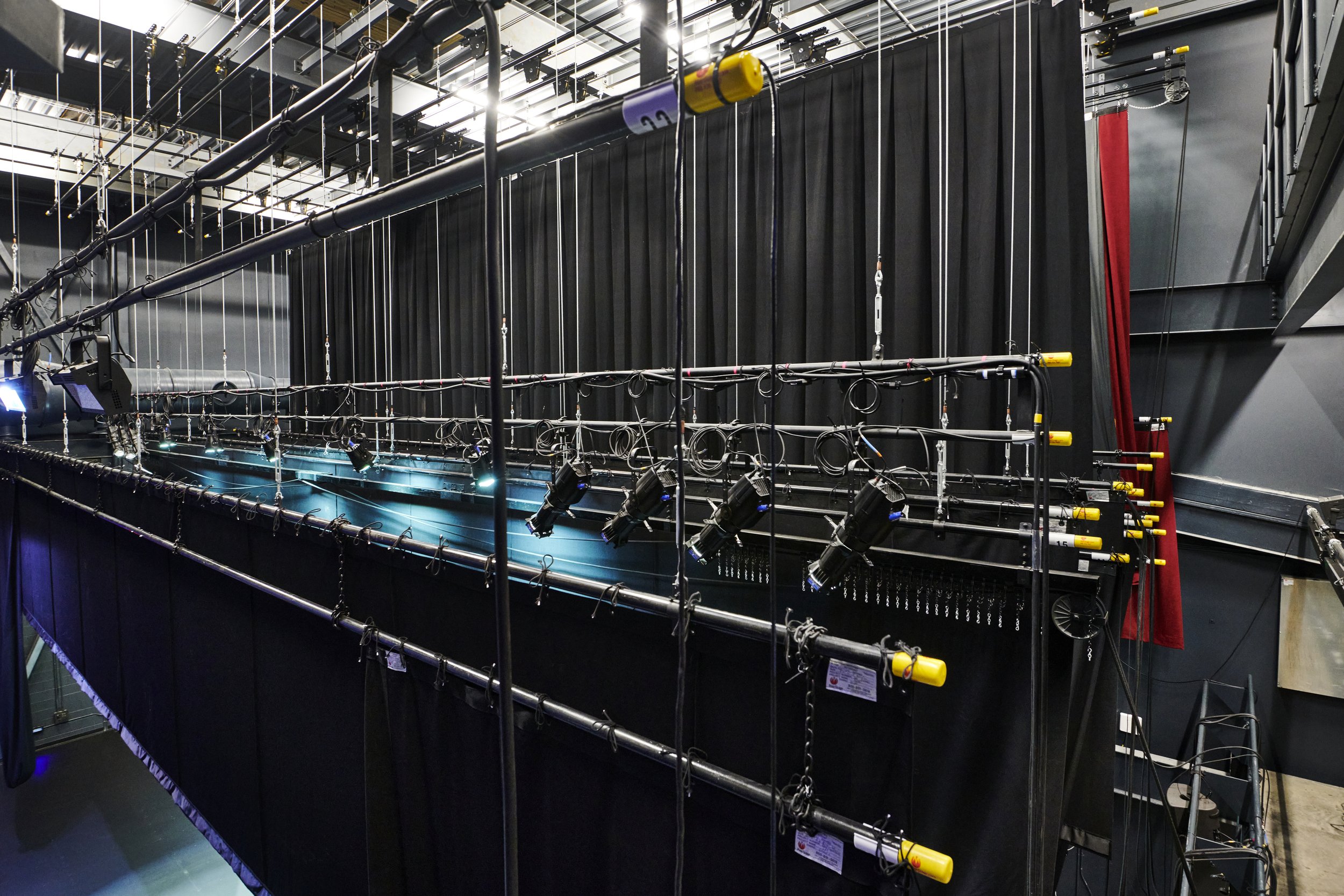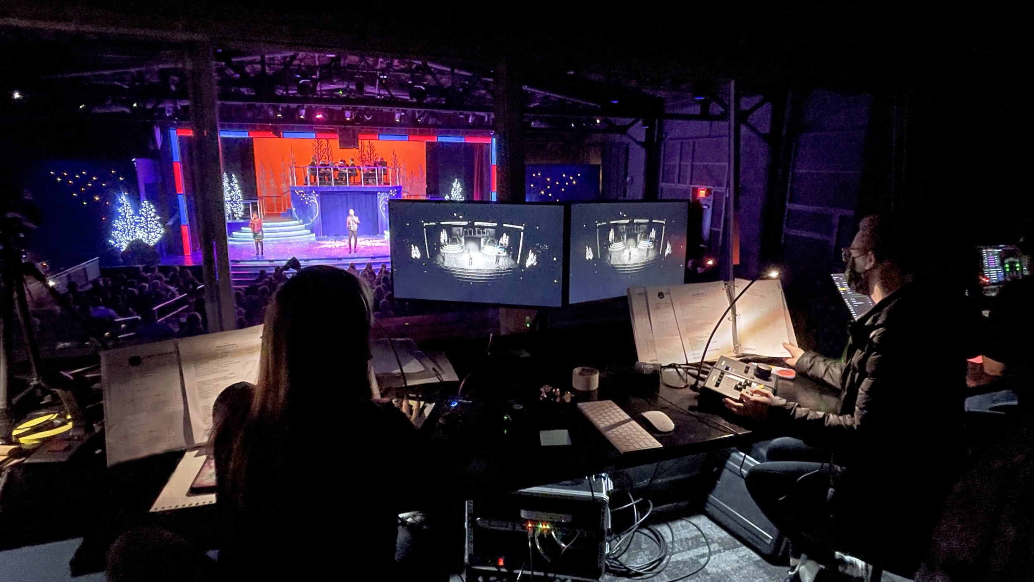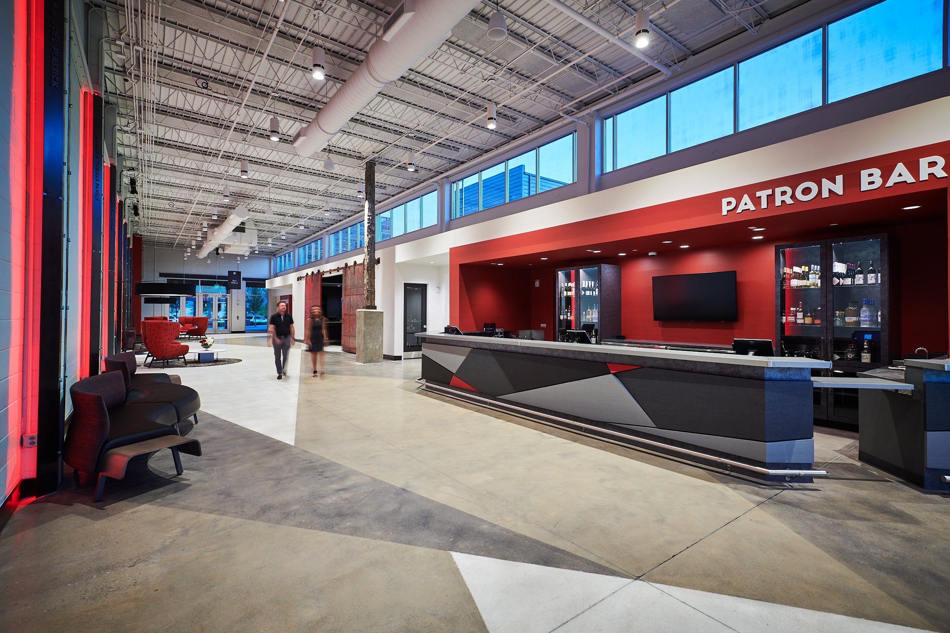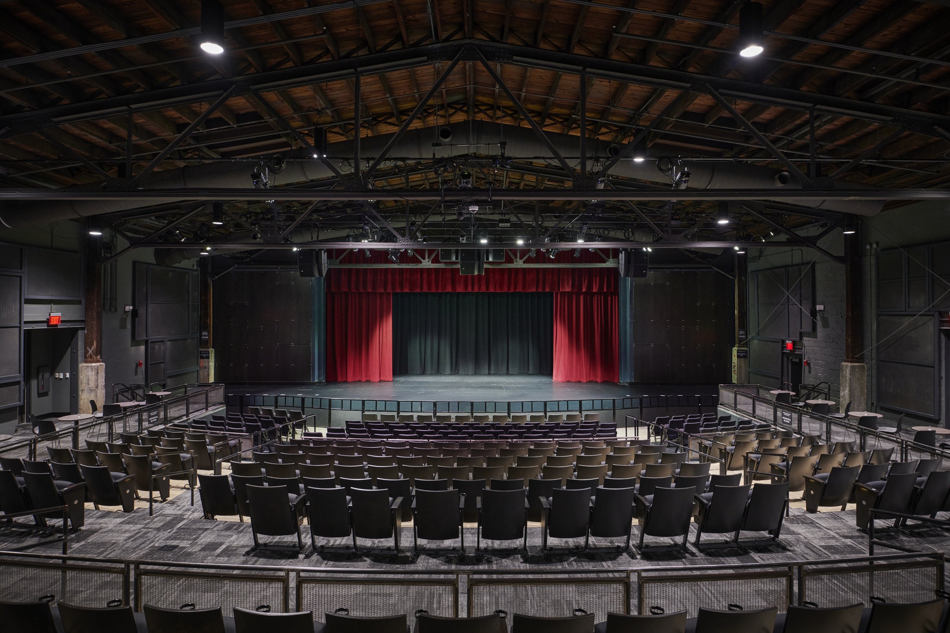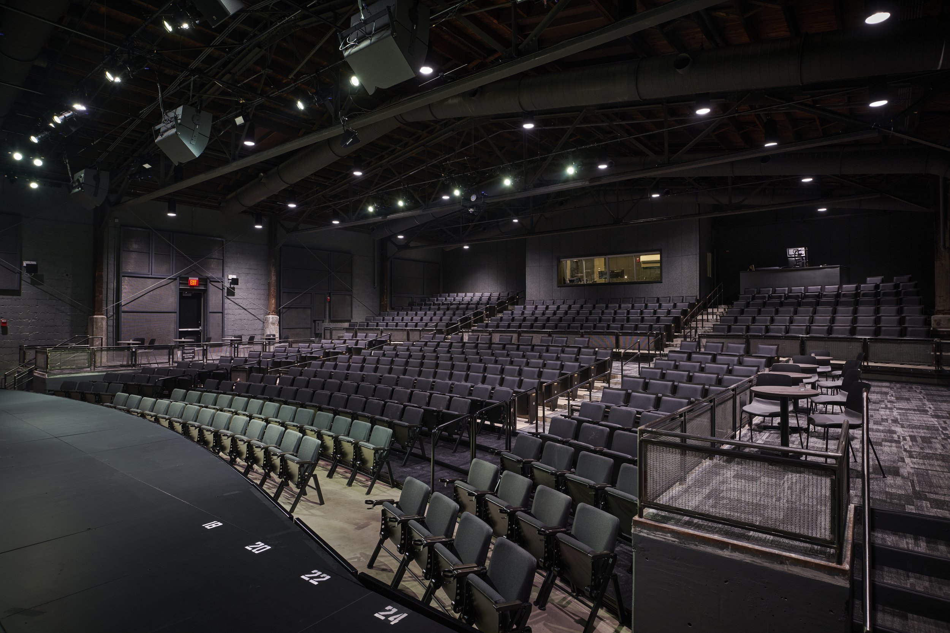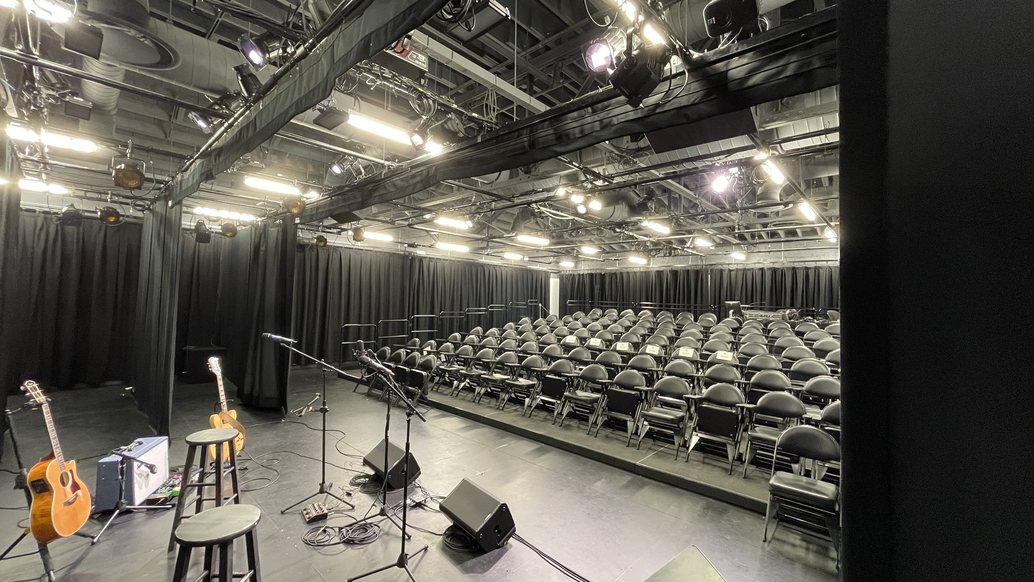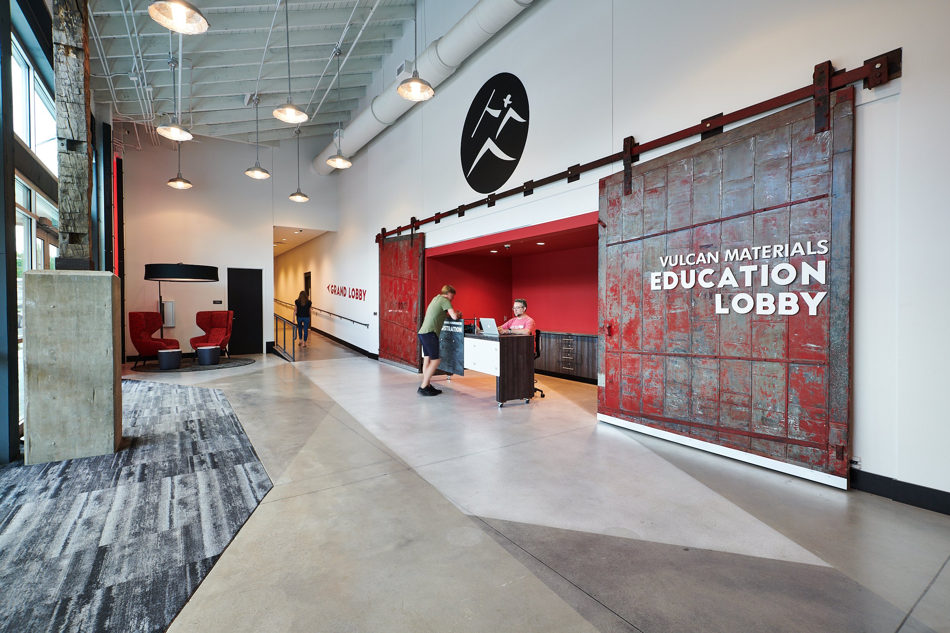Red Mountain Theatre Arts Campus Honored at USITT Architecture Awards
The United States Institute of Theatre Technology (USITT) announced Red Mountain Theatre Arts Campus project has received the top honor in this year’s USITT Architecture Awards Programs. Submissions were evaluated based upon creative image, community contribution, performance venue design, functional operations between front and back of house, as well as other criteria. The winning design team includes architectural firm, LIVE Design Group, theatre consulting firm, TheatreDNA, and acoustic firm, SoundArts. Sponsored by the USITT Architecture Commission, the competition has honored the excellence in design in theatre projects for the last twenty-five years.
“A large part of the success of this project was the powerful vision of Keith Cromwell, Executive Director for Red Mountain Theatre,” said Craig Krawczyk, President of LIVE Design Group. “Keith’s vision, along with the contributions from a great team of designers and consultants made the transformative outcome possible. This award is truly a testament to the power of collaboration.”
Finding inspiration in the most unlikely places, Red Mountain Theatre’s Arts and Education Campus is an adaptive-reuse project that transformed a collection of 100-year-old mechanical supply warehouses into a vibrant performing arts facility.
The project was a result of a community-wide effort to provide a new, permanent home for a regional theatre company. In need of a larger space, the Red Mountain Theatre selected the Parkside property for its wide bay structures, column-free interiors, and generous ceiling heights. Comprised of five adjoining warehouses, the 53,000 sq.ft. facility includes a 455-seat flexible theatre with reconfigurable cabaret seating, a black box theatre, four rehearsal rooms, costume shop, an education wing with a recording studio, a lobby, and a donor’s lounge with reclaimed sliding fire doors.
Before + After | Grand Lobby
Before + After | Main Theatre
Inspired by the art of storytelling and the adage “if walls could talk…” the design team appropriated this concept for design decisions that play on this theme and capture the historic context offered by the early 1900’s buildings: exposing remnant materiality, and repurposing elements such as the sliding steel fire doors, steel rails from a track on the site, structural wood columns and hand pressed brick. The industrial nature of the area is captured in details of steel including diffusers at the grand lobby color-changing LED lights, donor and patron bar display/liquor storage, screens and railing within the theatre, and a reclaimed metal canopy roof structure at the loading dock.
The main theatre has reconfigurable seating (to accommodate both traditional and cabaret), and an orchestra pit that allows for different stage elevations or a 15-piece orchestra. This roof was removed to allow for construction of a new fly tower, the only new-build of the project. In addition to the primary performance venue, the theatre company artfully utilizes unsuspecting spaces throughout the facility to perform and entertain, telling their own stories in the most amazing ways.
In addition to the primary performance venue, the theatre company artfully utilizes unsuspecting spaces throughout the facility to perform and entertain, telling their own stories in the most amazing ways.
Unified and with an expanded footprint, Red Mountain Theatre provides arts education to over 16,000 kids from 72 zip codes and serving as an economic driver for the area hosting 75,000 patrons across 300 events annually. Creating this new home for the theatre required a community-wide effort and would not have been possible without the vision and leadership of angel donors Kathryn and Raymond Harbert.





